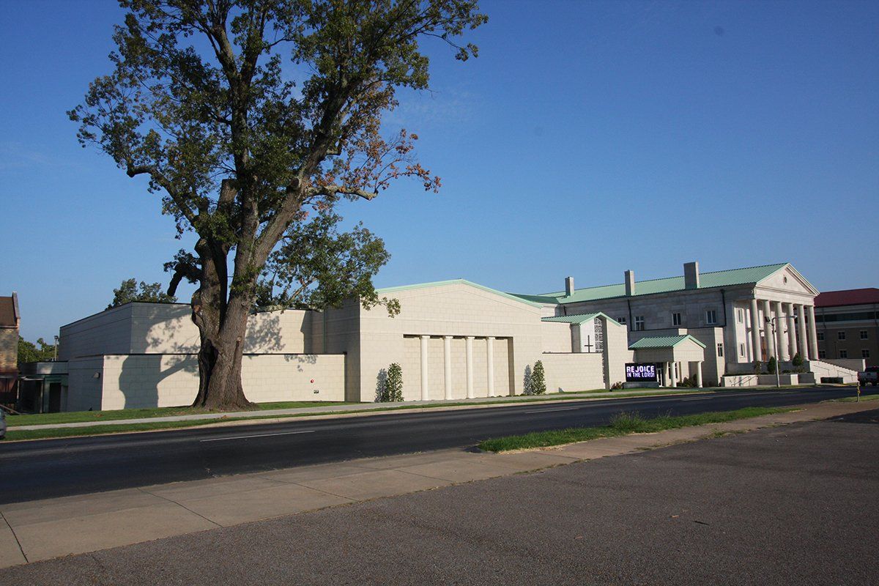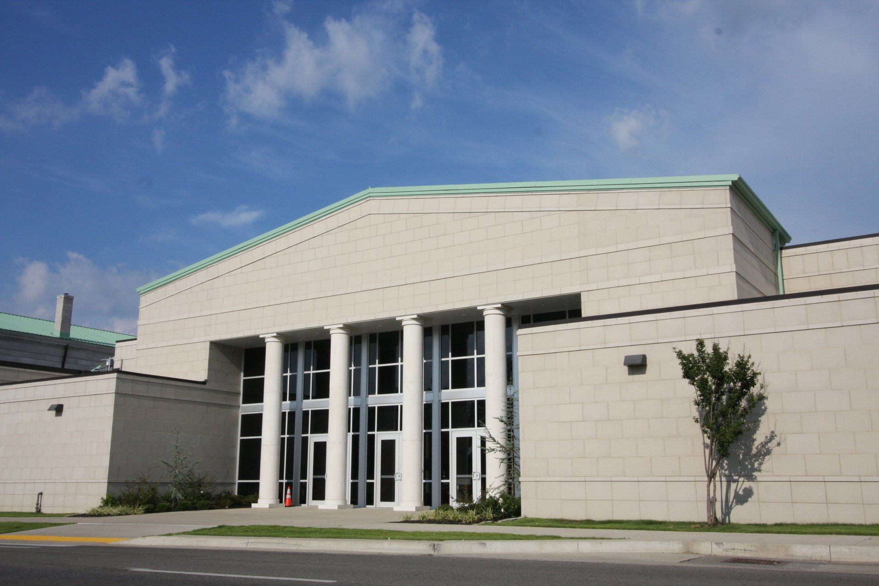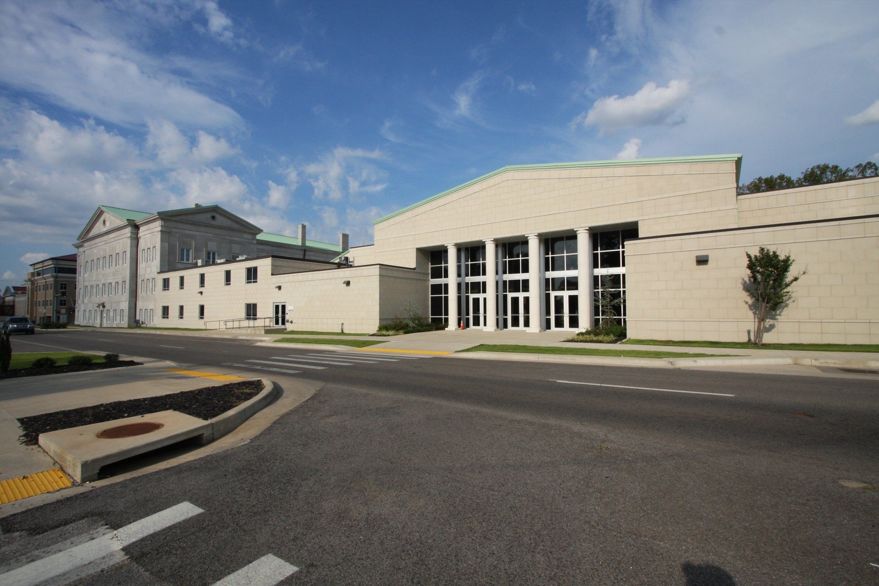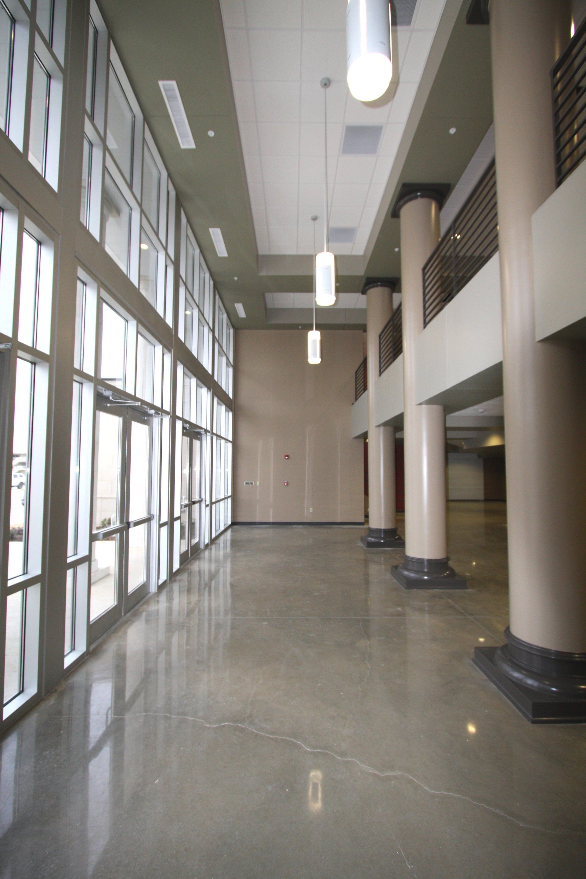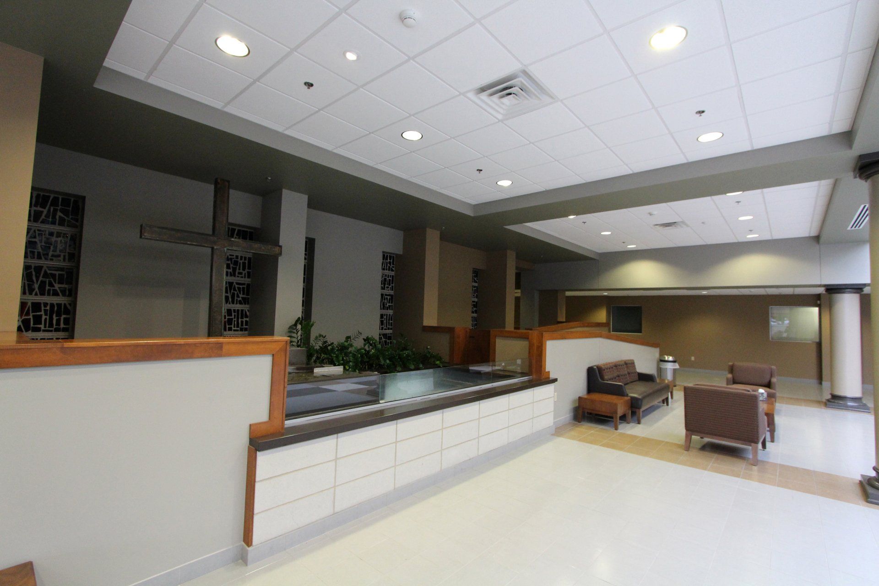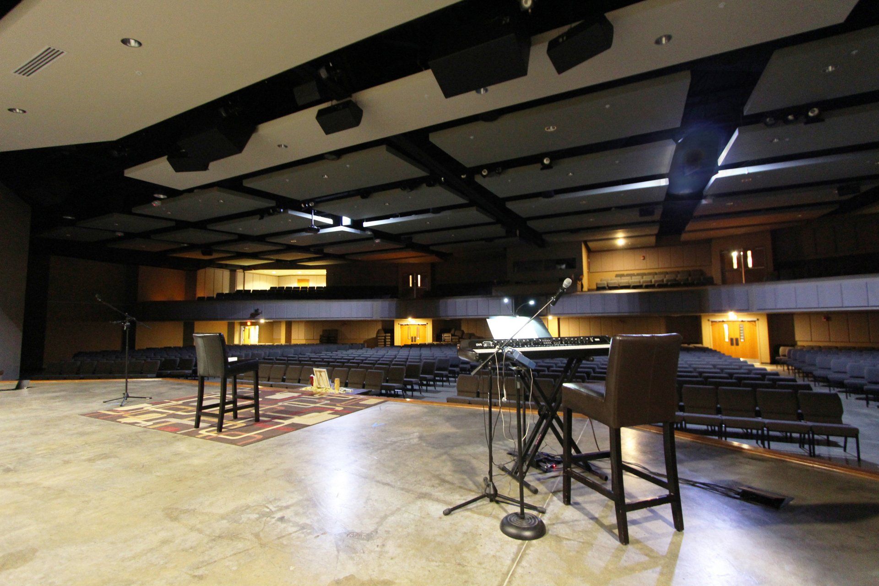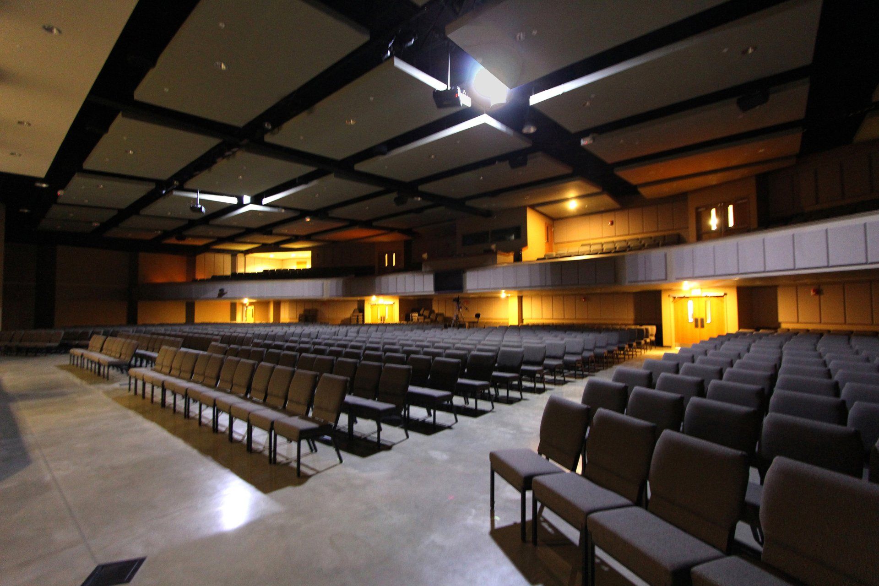First United Methodist Church
First United Methodist Church
Additions & Renovations
Jonesboro, Arkansas
This 45,000 square foot addition and renovation includes new programing spaces: a 1,080 seat auditorium and theatrical stage, 4,700 square foot fellowship lobby, bookstore, coffee bar, commercial kitchen, support space, and renovations to the existing church, chapel, and education building.
The project included a renovation, infill, and an addition onto an existing church that included construction and renovations between 1920-1995.
The project included nine separate finish floor heights and eight separate bearing heights for structural support.
The project was partially occupied during construction and included a 90-year-old antiquated storm drainage system throughout. In addition, portions of the existing structure were modified to accommodate new program spaces.

