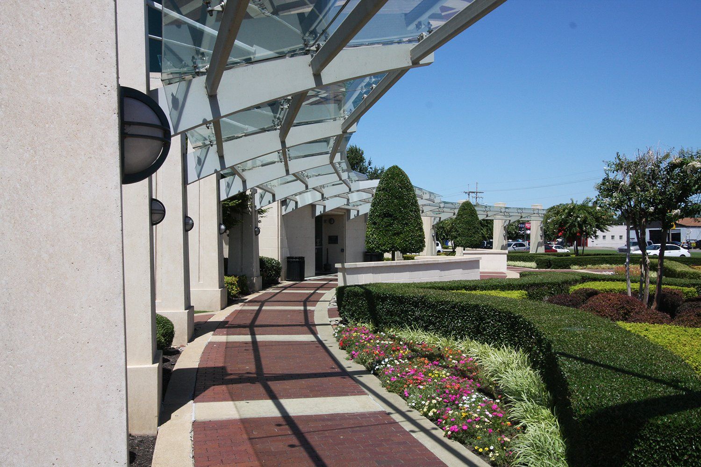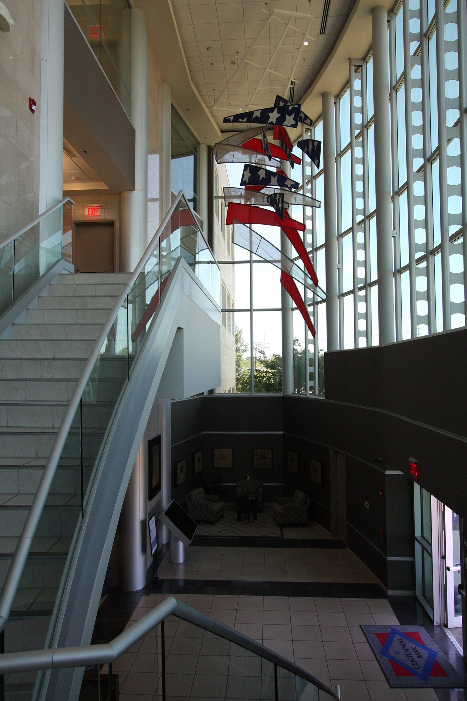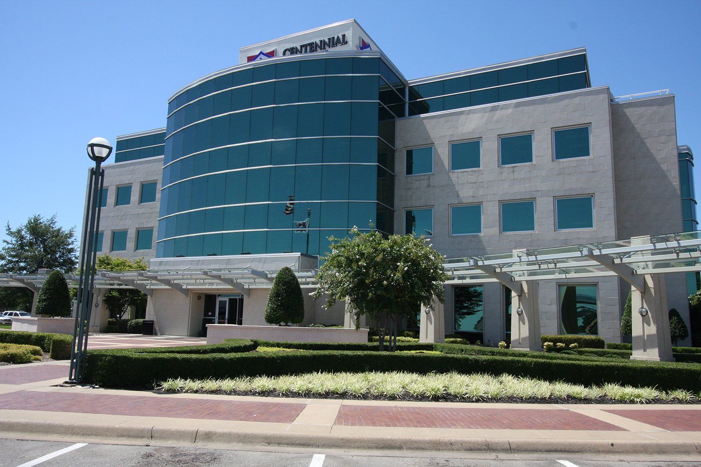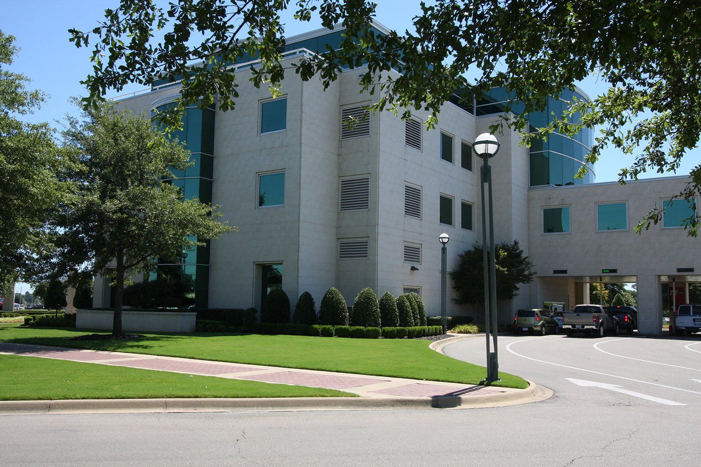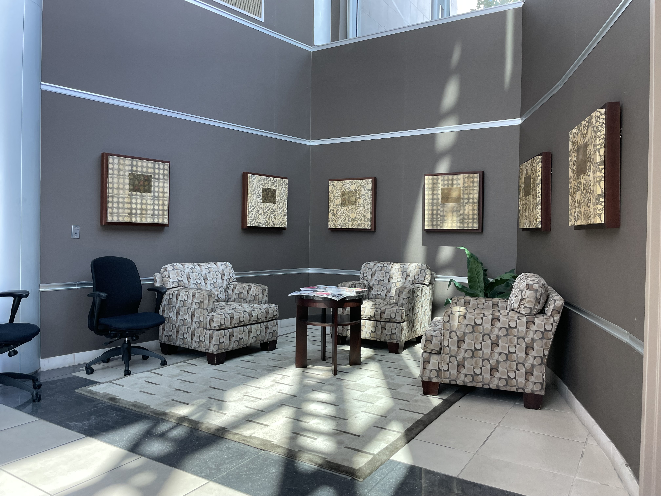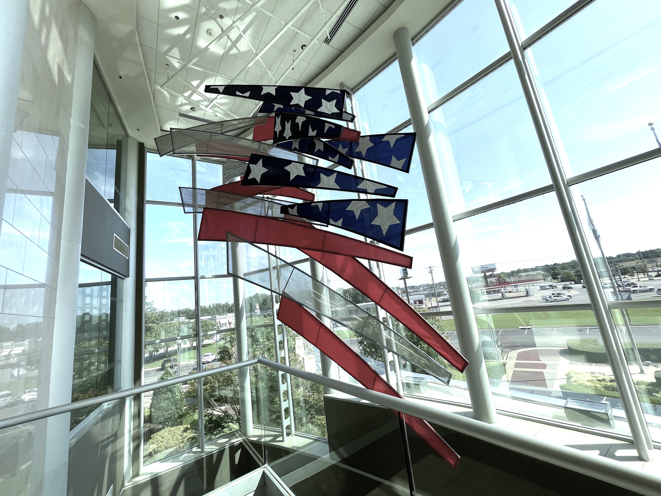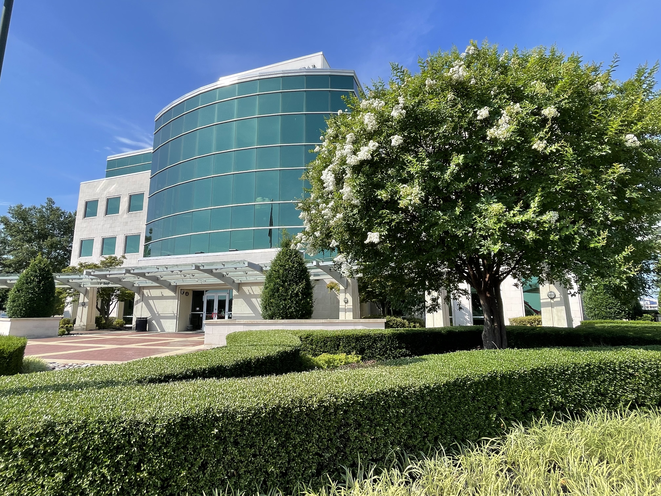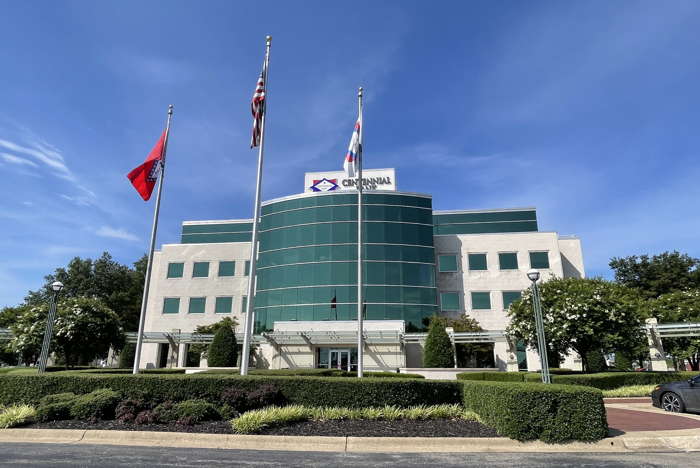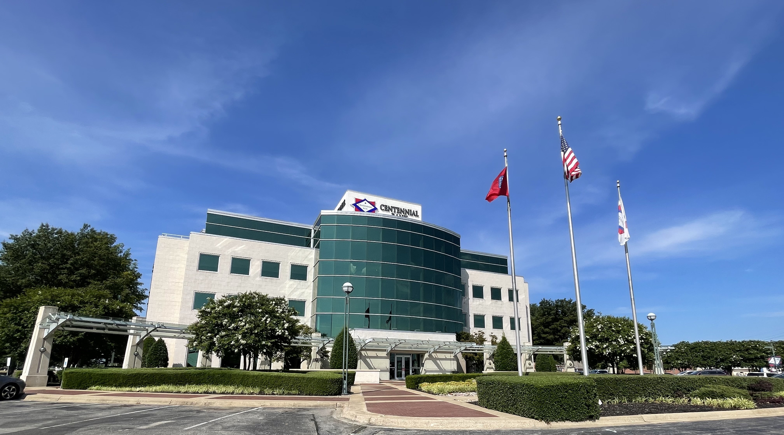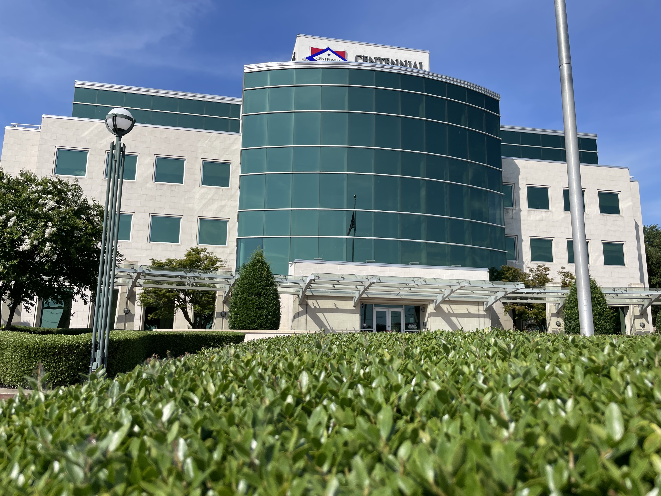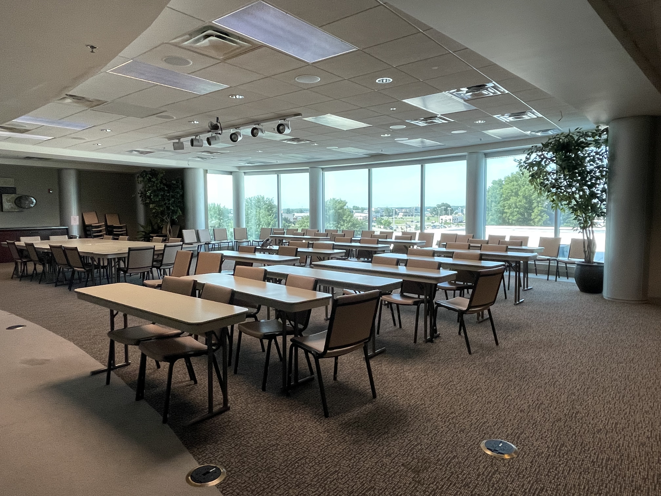Centennial Bank Main Branch
Centennial Bank
Corporate Headquarters
Jonesboro, Arkansas
This four story office complex has a structural steel frame, composite slab, glass curtain wall, stone veneer, slab on grade, and sits on a geopier foundation system.
The bank’s first floor and main lobby feature marble floors and barrel vault ceilings with linear metal panels. The first floor is divided into two large office areas with a teller space in between. Each office utilizes glass walls with diffused lighting. Both of the office areas have small, matching conference rooms.
The bank’s second floor is accessible through the marble monumental stairs that lead from the lobby and houses the bank’s loan division. Oak panels greet visitors who can gain access to two separate office areas, each with its own conference room. The bank’s third floor is home to the investment department and also hosts the bank’s employee meeting room which features a state of the art sound system, a projector and screen that is recessed into the ceiling.
The fourth floor is the executive suite and features large offices for the bank’s officers. In addition, the floor features a large board room, a complete commercial kitchen, and a private dining area. This project received the 2004 Associated Builders and Contractors Award of Excellence for commercial construction over $5,000,000 and was nominated for a National ABC Award in the same category.

