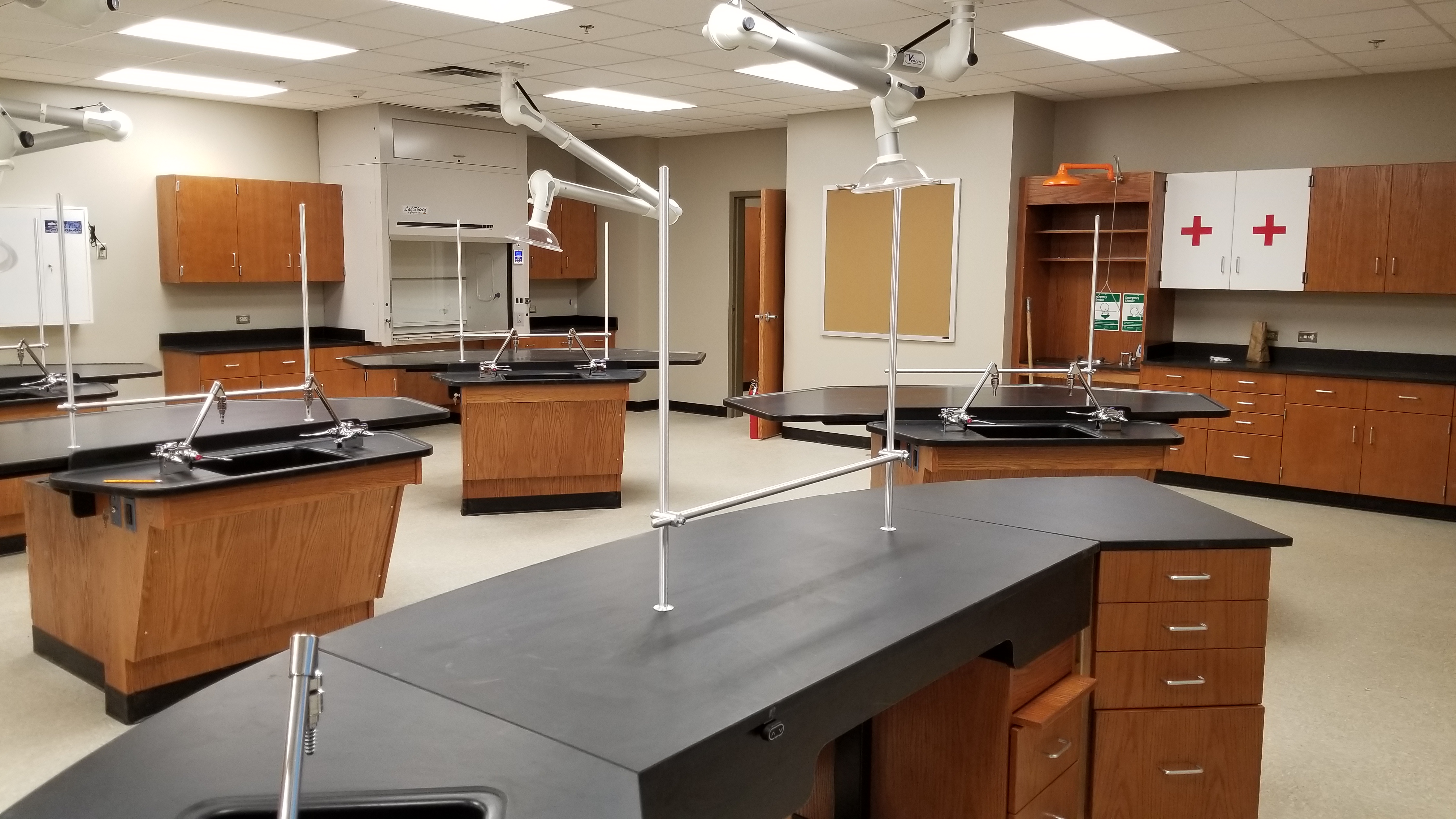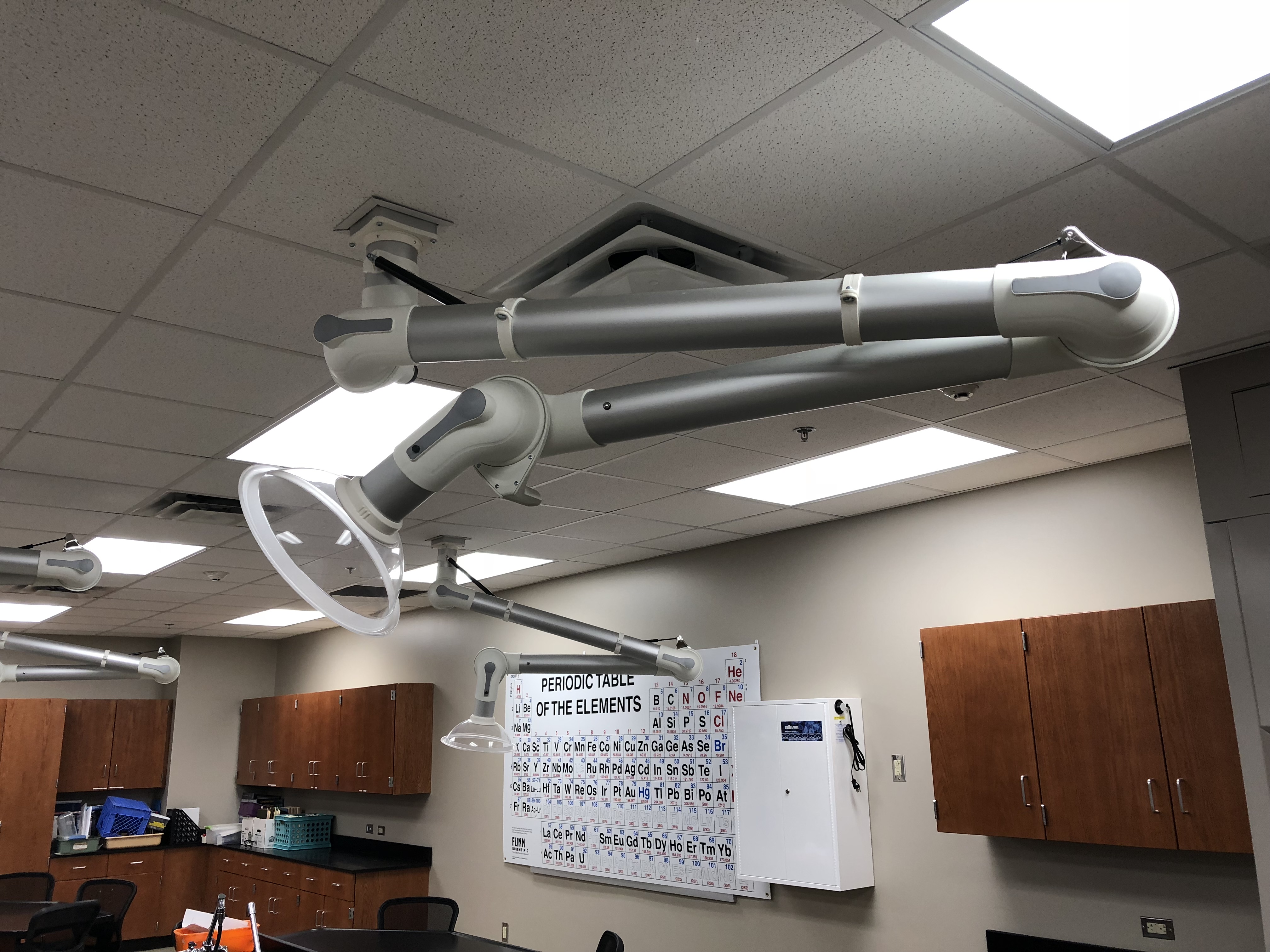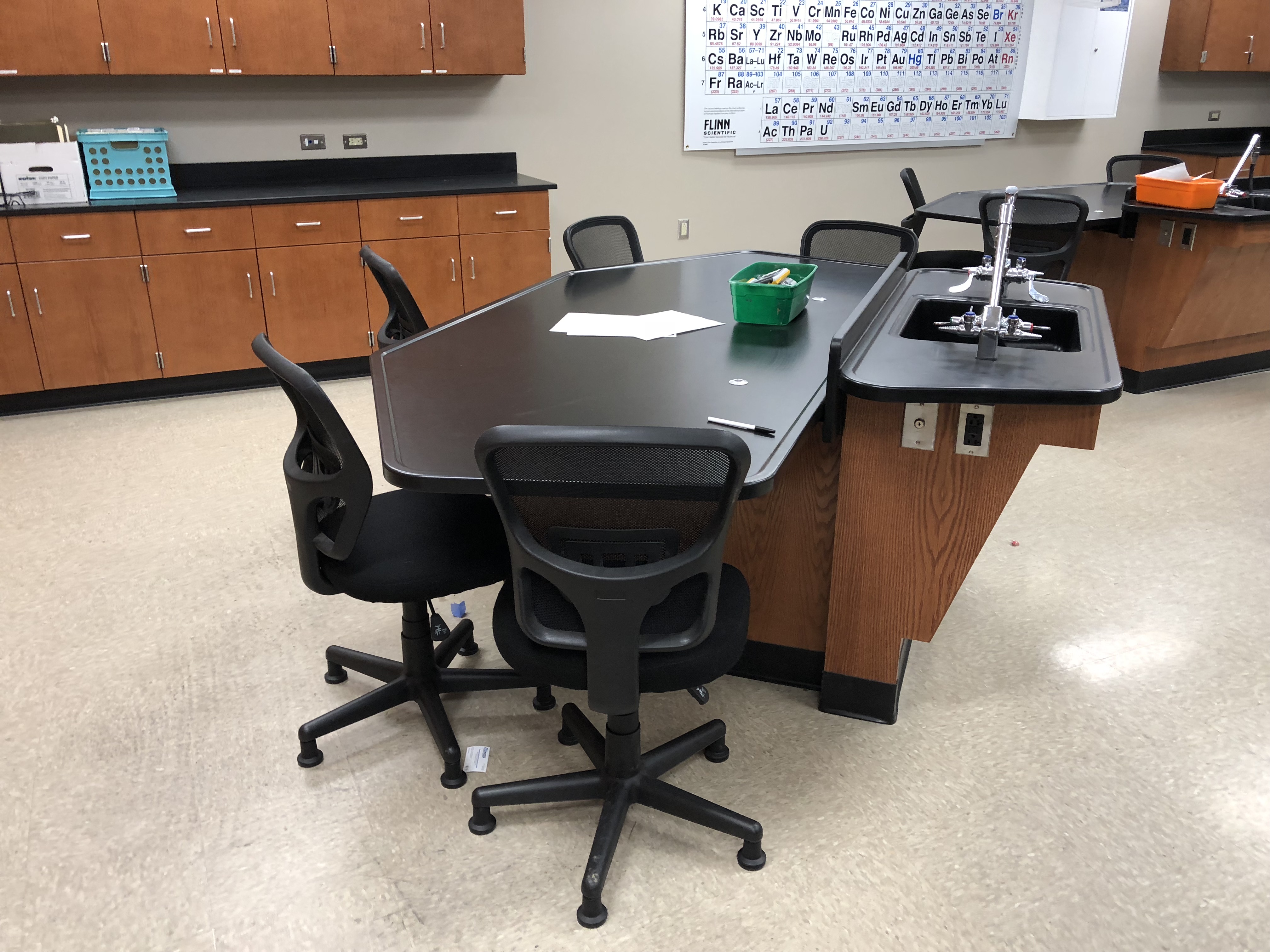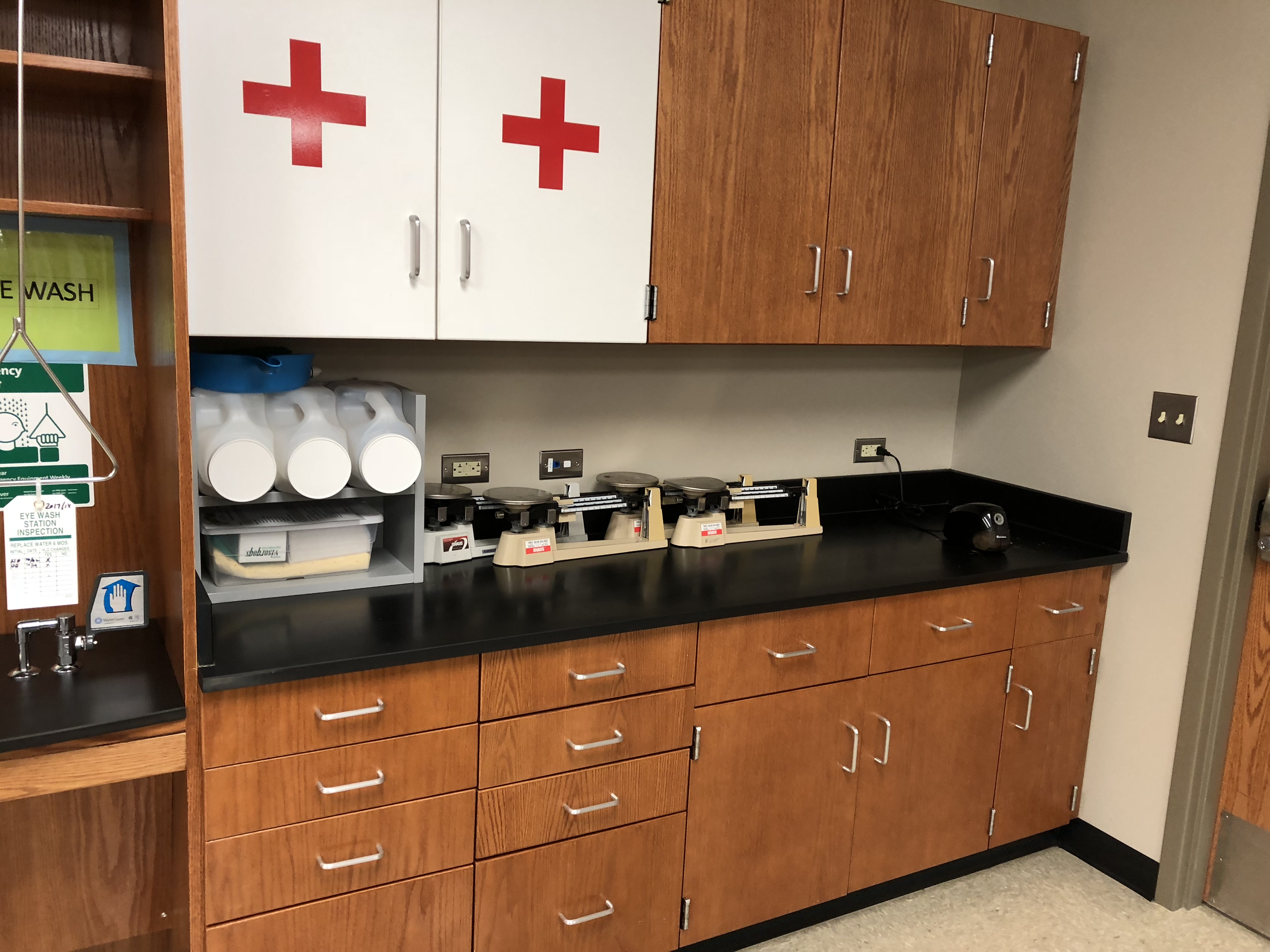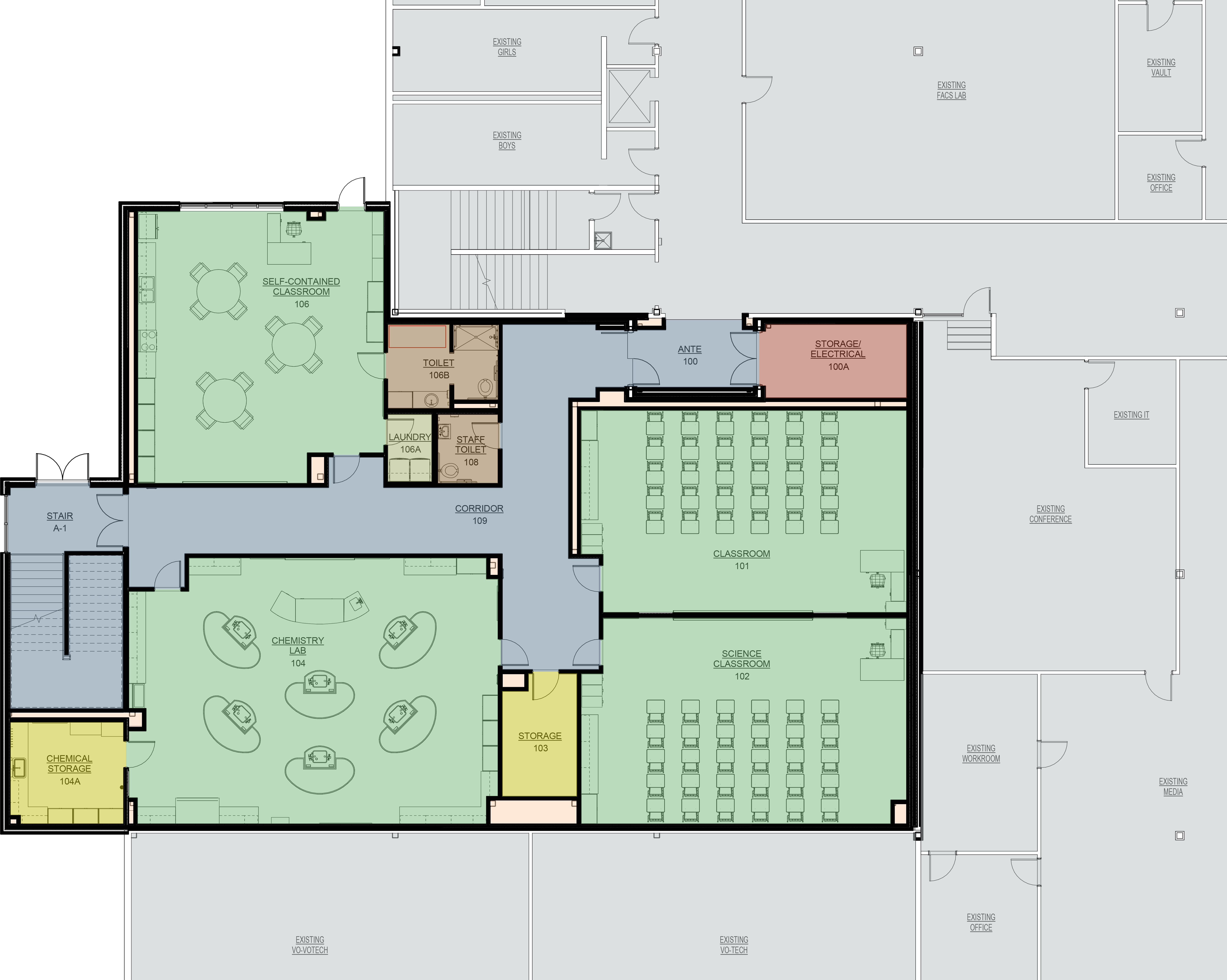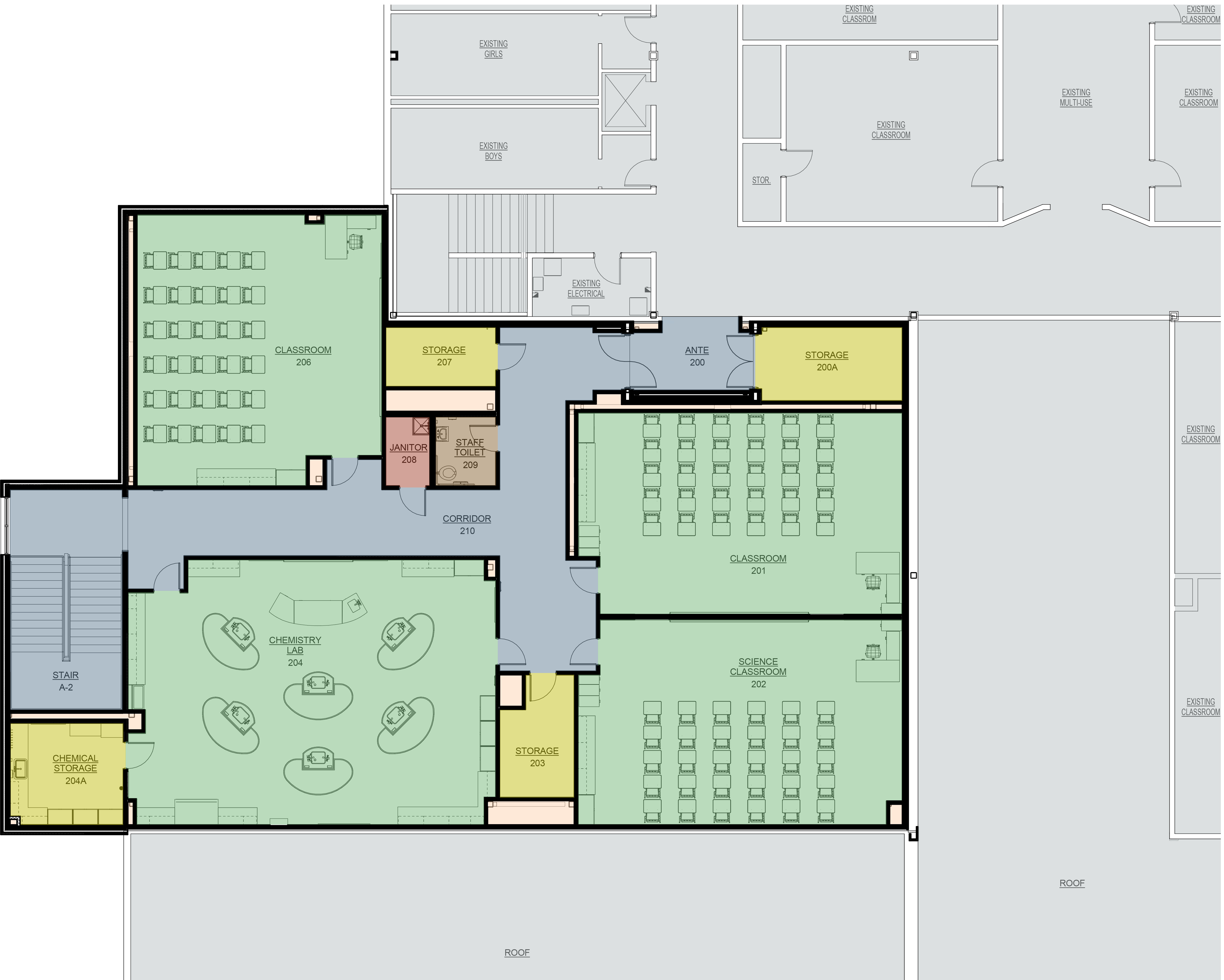Jonesboro High School Classroom Addition
Jonesboro Public Schools
High School Classroom Addition
Jonesboro, Arkansas
Brackett-Krennerich designed this 12,000 square foot, two-story addition to the existing Academies at Jonesboro High School. One of the major challenges for this project was the need to create an "infill" project on a tight site. Due to limited land availability for this area of campus and the need to connect to existing spaces in recessed portion of the building; the addition was required to connect in a "U" shaped area of the buildings requiring specific expansion joint details, as well as, the need for fire rated walls to separate the new classroom areas from the remainder of the building based on the size of the current high school.
The addition includes science lab areas and adjacent classrooms, as well as, self-contained classroom space and support space and chemical storage. "Two part" (shaft) fire walls were used on the project to allow for a seamless connection between the new and existing spaces while allowing for maximum safety to the students and staff per life safety requirements.

