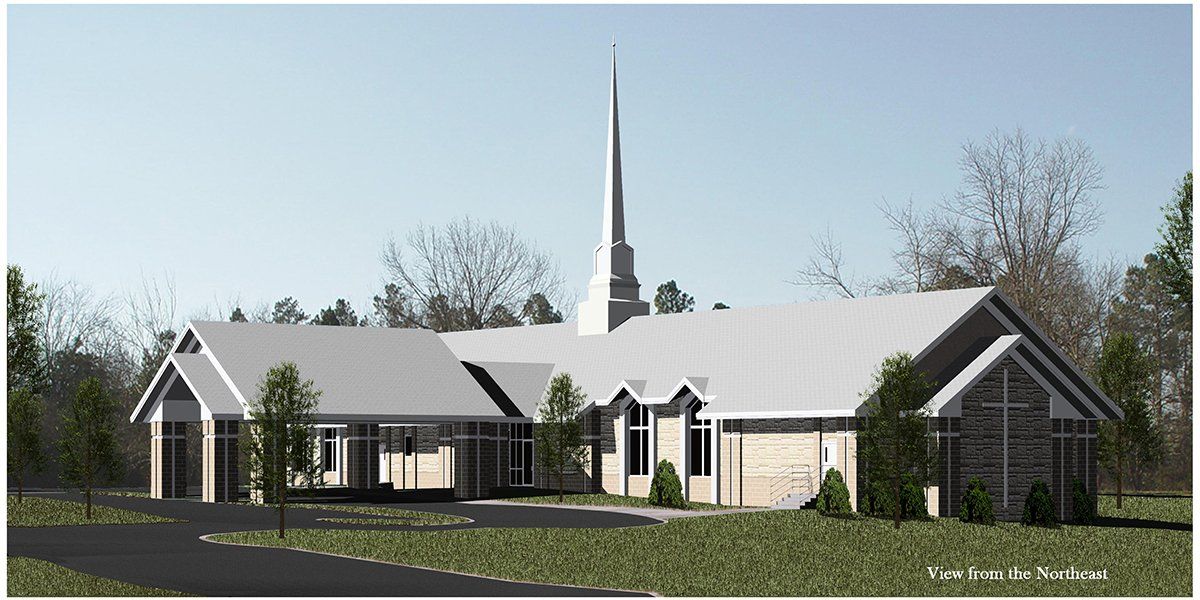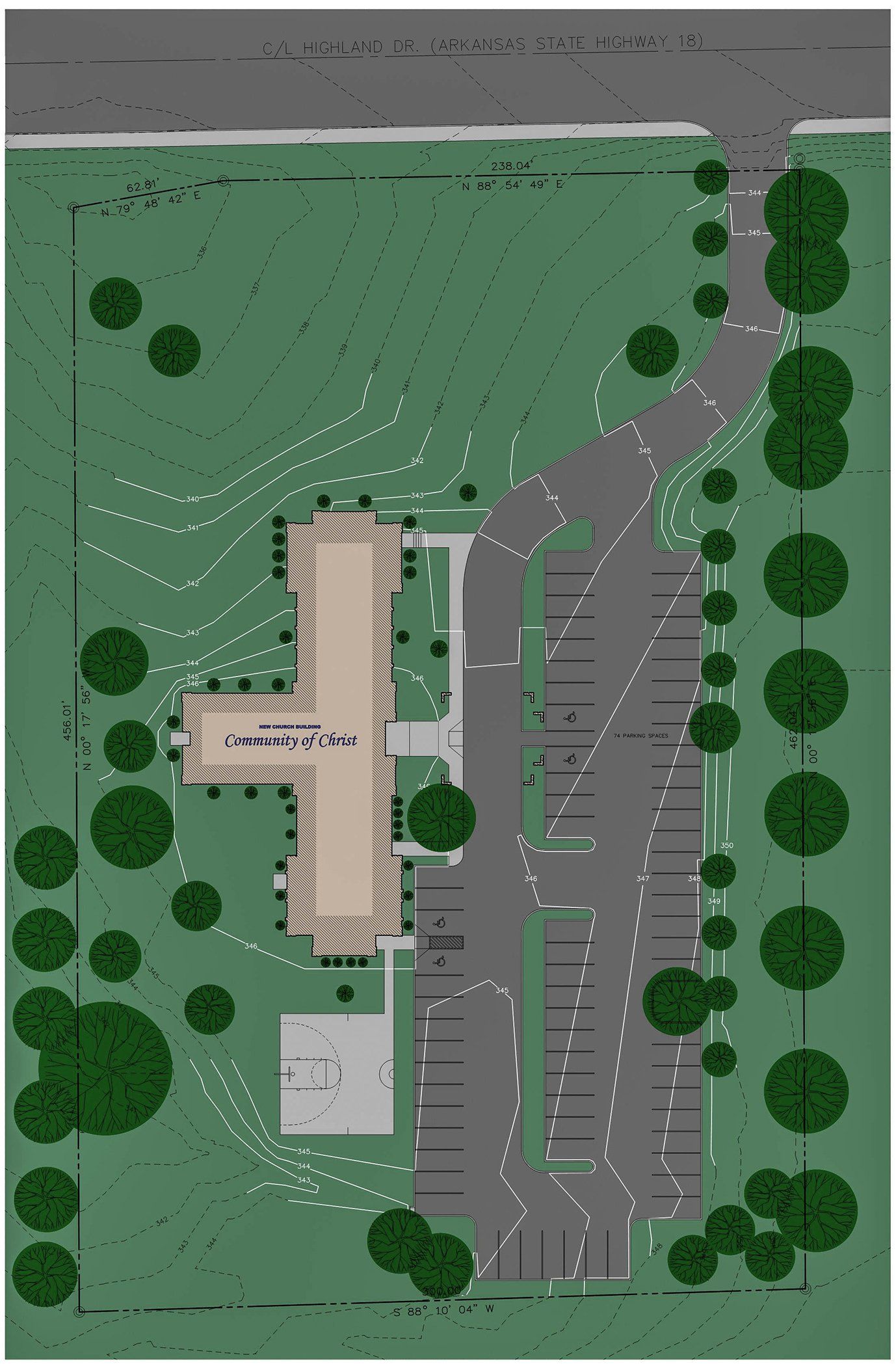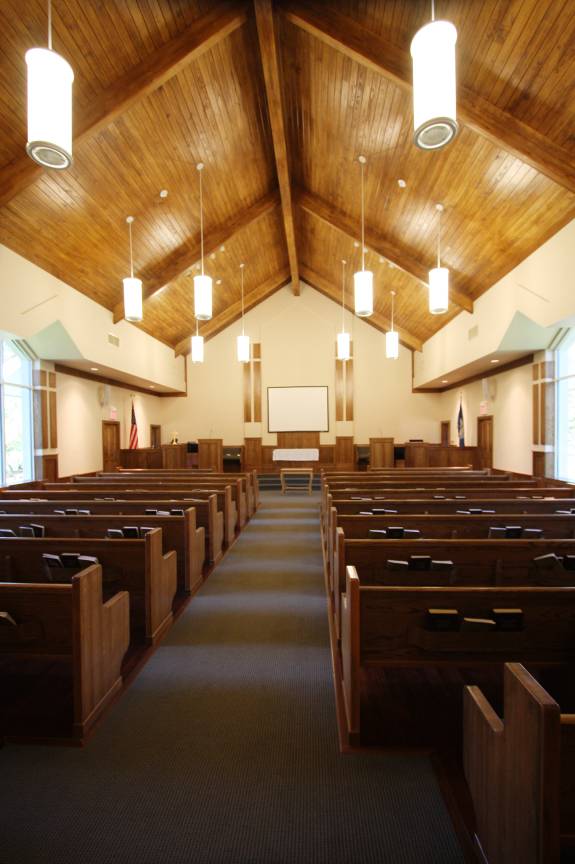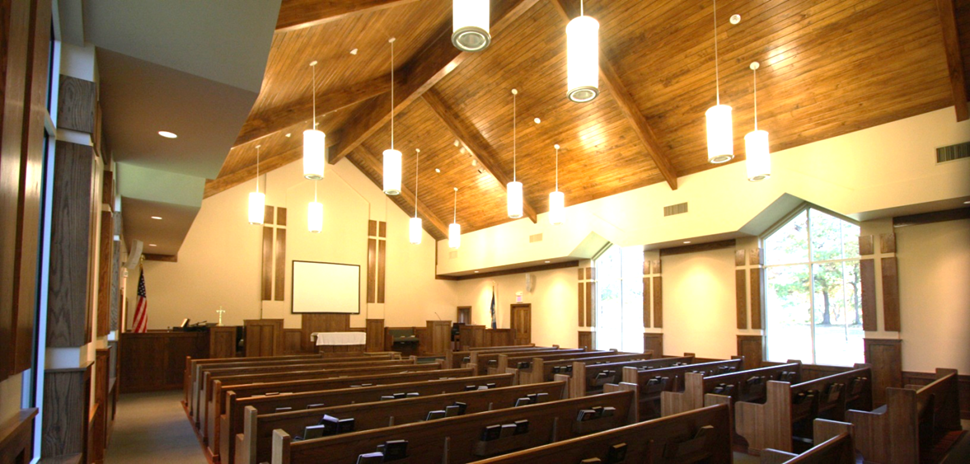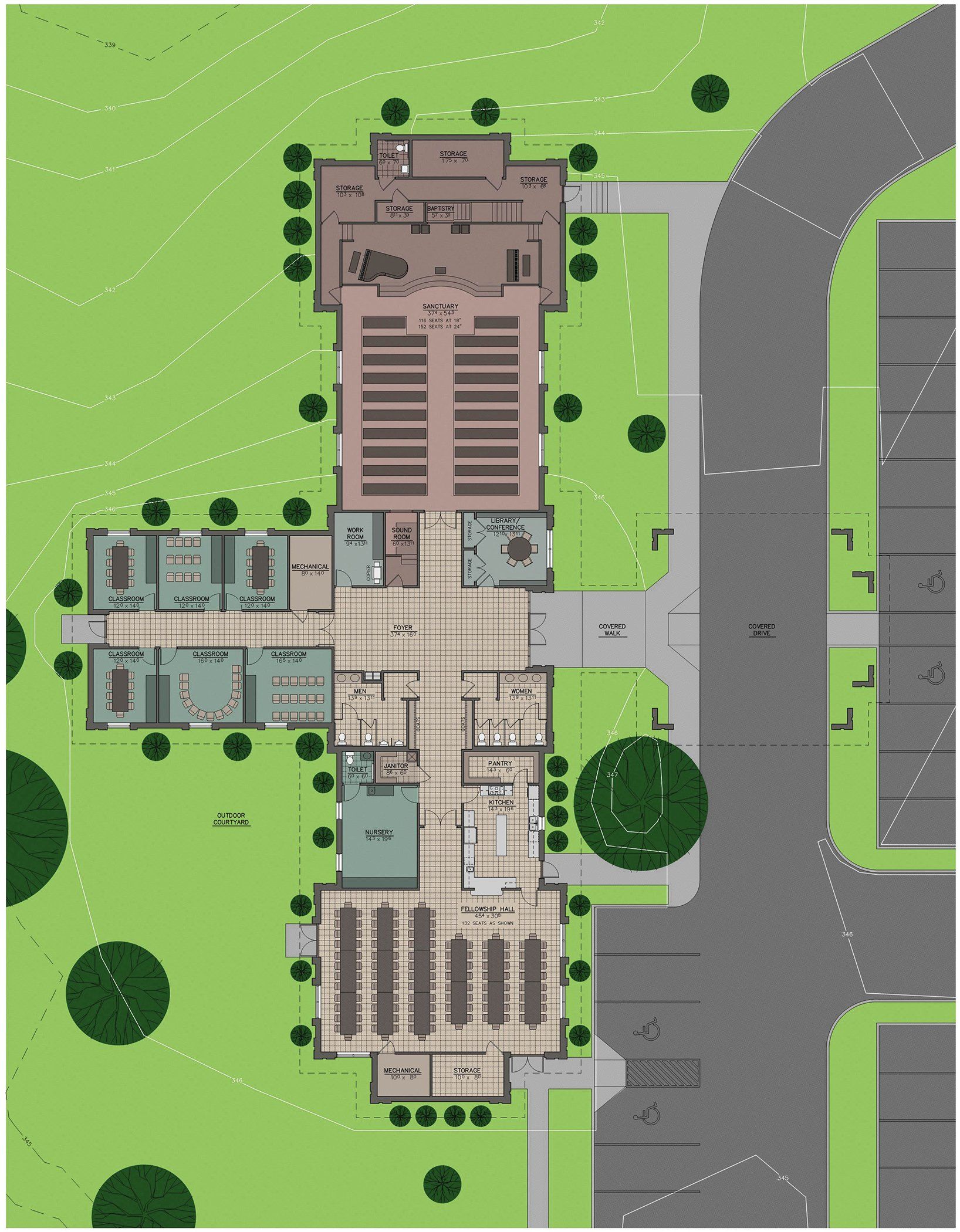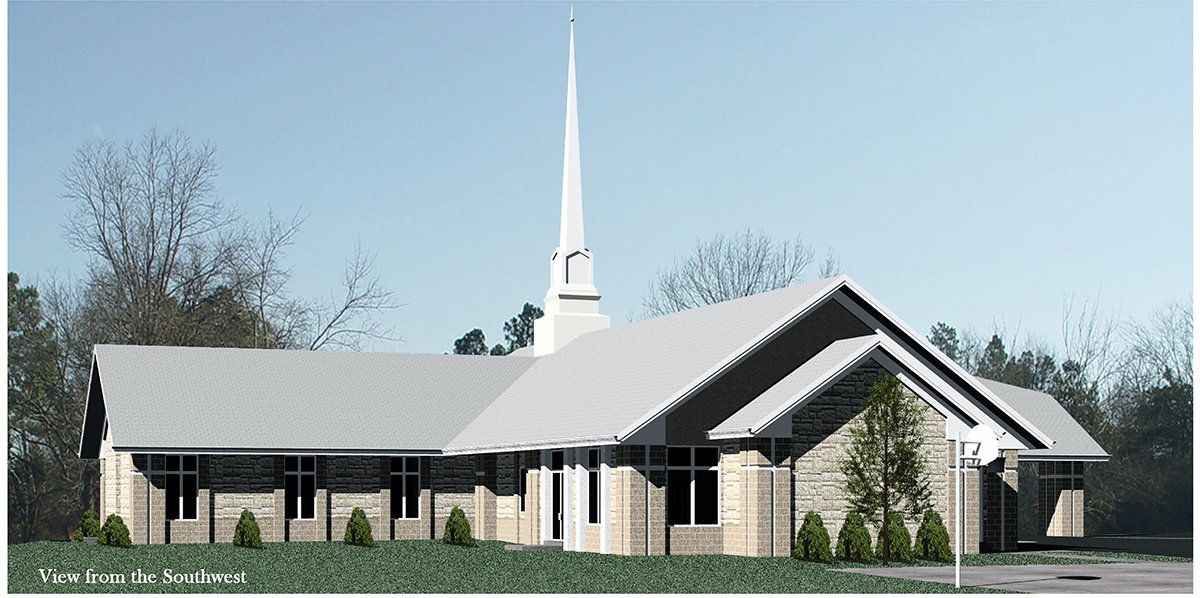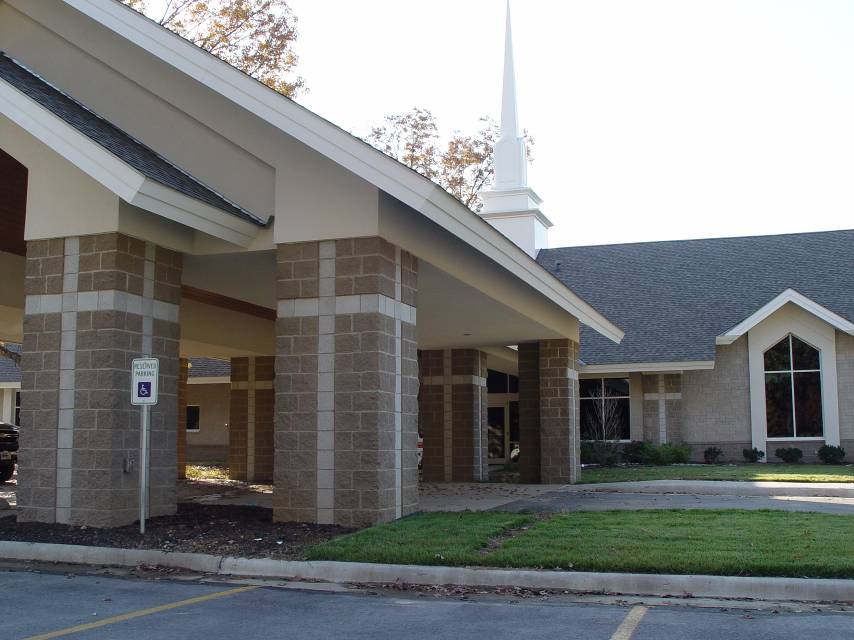Community of Christ
Community of Christ
New Church
Jonesboro, Arkansas
In 2004, Brackett-Krennerich Architects was approached by Community of Christ Church to design their new church on Highland Drive. Design began immediately on the 8,743 square foot wood framed structure. Various options were looked at how best to utilize the large 3.19 acre site which had to be re-zoned from R-1 to commercial.
The exterior was clad in 3 types of concrete block: colored block, burnished block accents, and split-faced block in an ashlar pattern. E.I.F.S. was also integrated into the exterior design which had an asphalt shingle roof. The interior housed a sanctuary, conference room, foyer, restroom, kitchen, fellowship hall, and classrooms. In the foyer and sanctuary, granite tile, wood, and concrete were used as flooring. Wood trim and natural light was utilized throughout to give the feeling of worship and enhanced the ambience.

