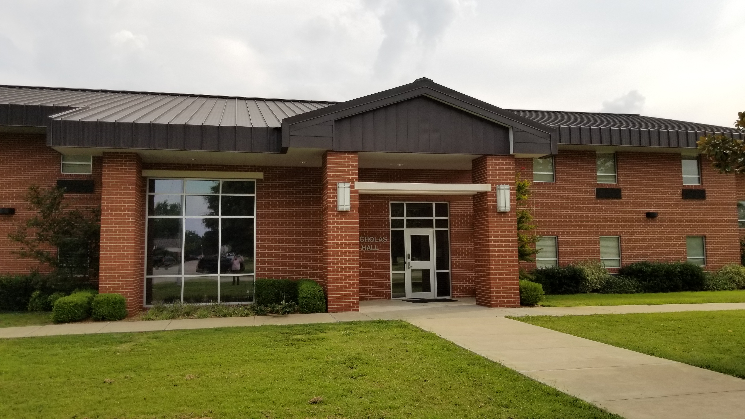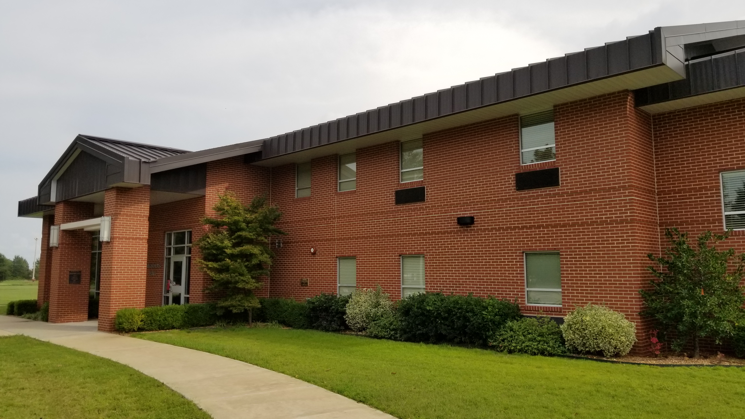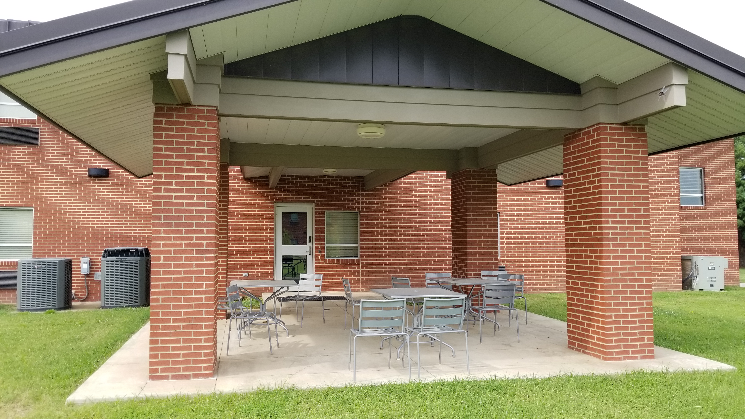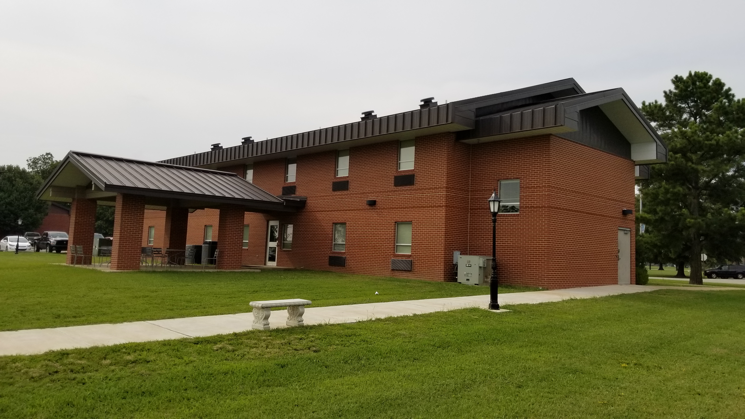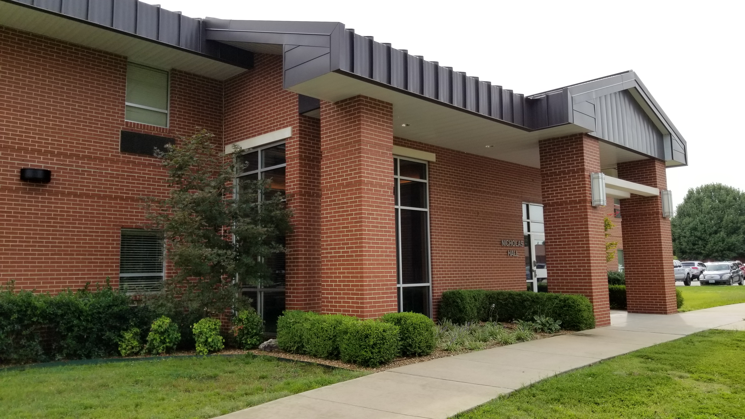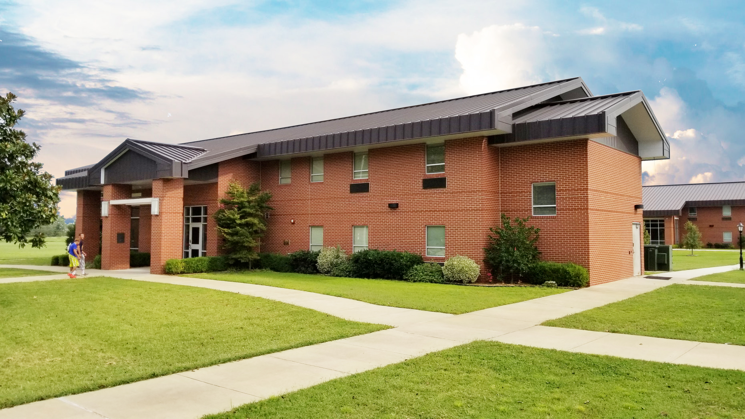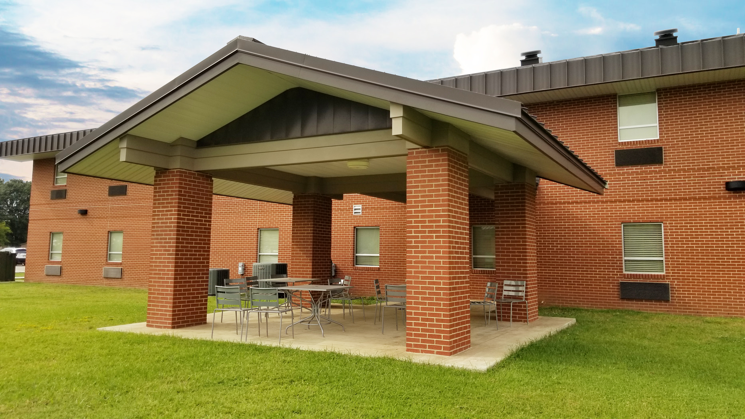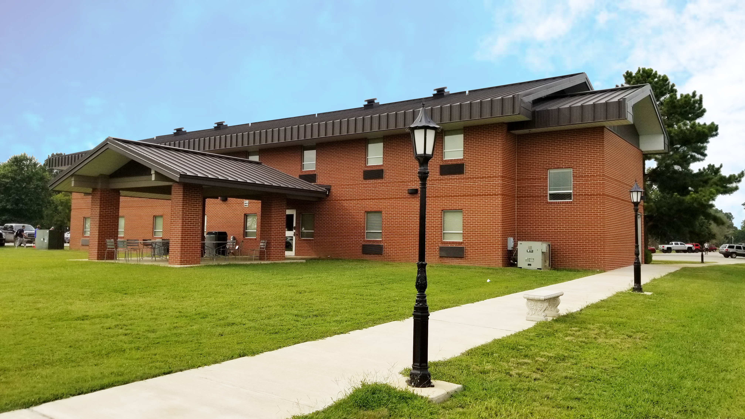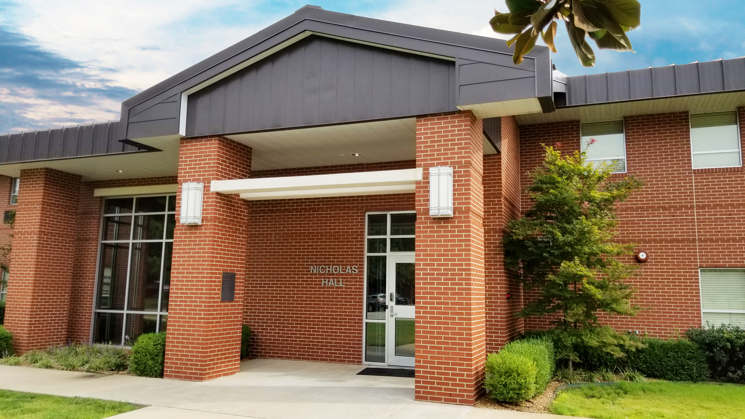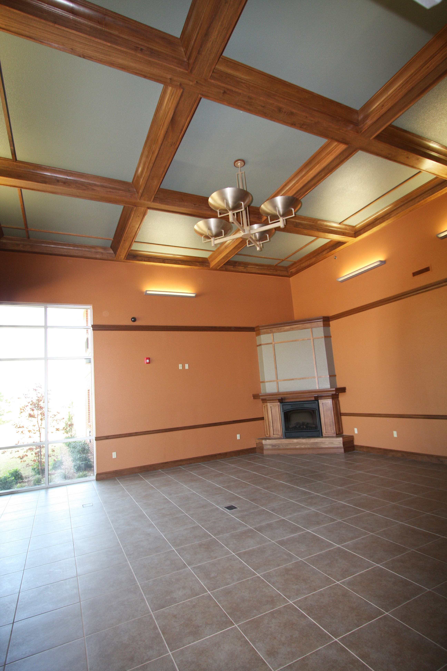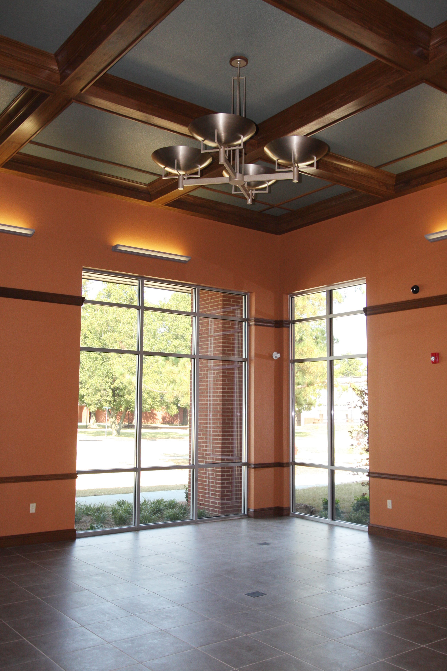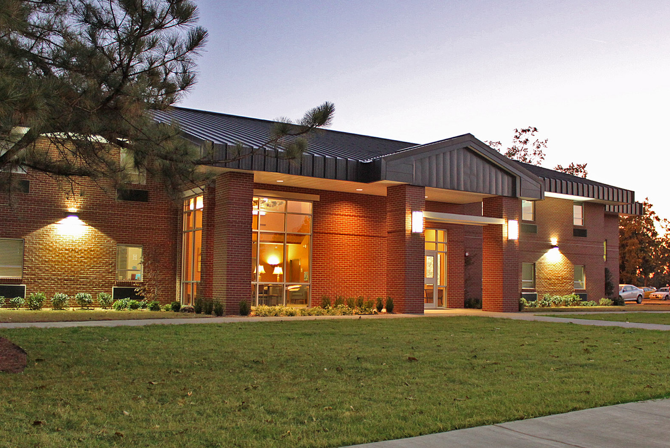Nicholas Hall
Arkansas State University
Nicholas Hall
Jonesboro, Arkansas
Brackett-Krennerich was commissioned in 2009 to develop a design focusing on a new women’s housing project that would fit the character and beauty of the campus and appeal to students residing on campus. What developed was a two-story structure of brick with a cable roof to mimic the character and feel of the surrounding buildings, some of which had previously been designed by BKA.
The residence hall consists of 22 double occupancy rooms with separate closets, a shared jack-n-jill restroom and public amenities for socializing and study space. The upper floor includes a 280 square foot open study area with breakroom sized bar area for snacks and refreshments. The lower level includes exercise room, laundry facilities, and a food warming kitchen all centralized and available to all students.
The main focal point and gathering space for the residence hall is a large 600 square foot commons area with a gas fired fireplace to not only welcome students and guests as the enter the building, but to provide for a social space in which students can study and grow together as they study at the university. Warm color tones and stained wood trim and detailing give the space a feel of prominence and tradition that reflect some of the values that the university prides themselves upon.
The building’s exterior stands prominent and welcoming to entering students and guests. The brick façade and precast concrete detailing, along with decorative flanking sconces at the entry provide for a strong, distinguished and traditional feel, while the large expanses of glass provide for sunlight to pour into the main common space and provide a level of openness for its inhabitance.

