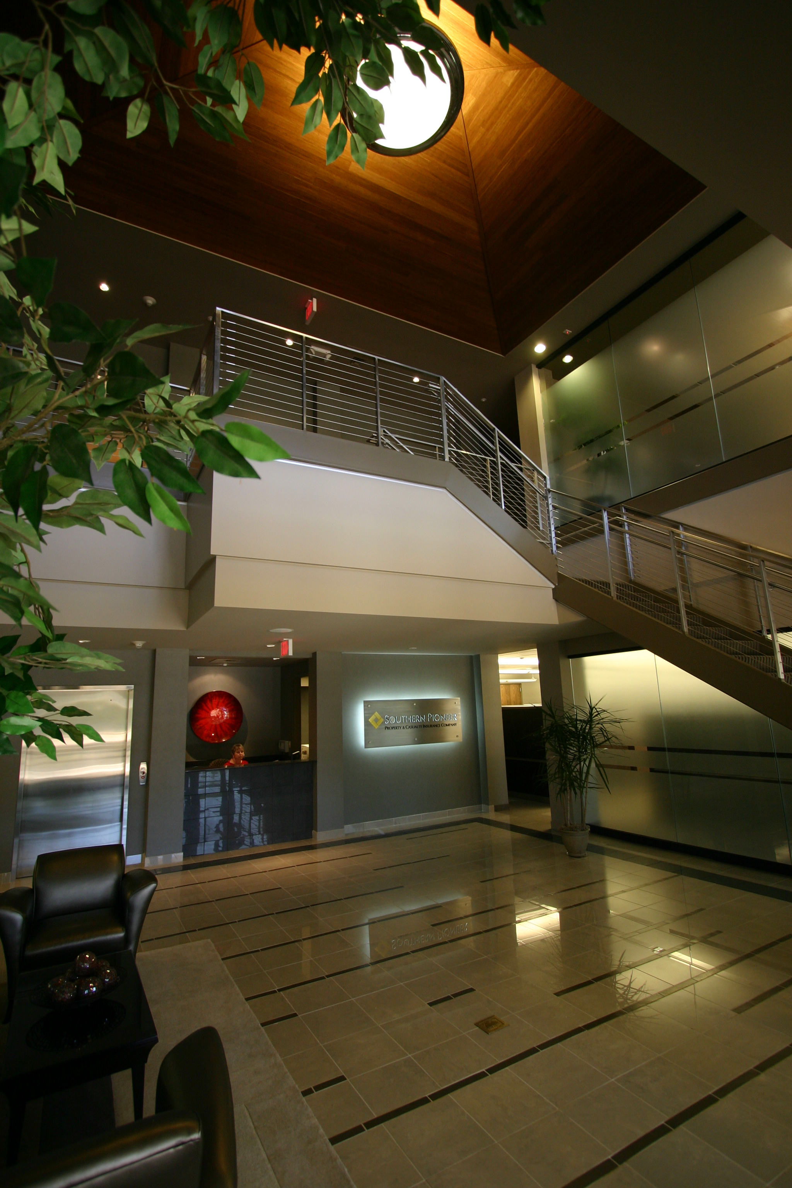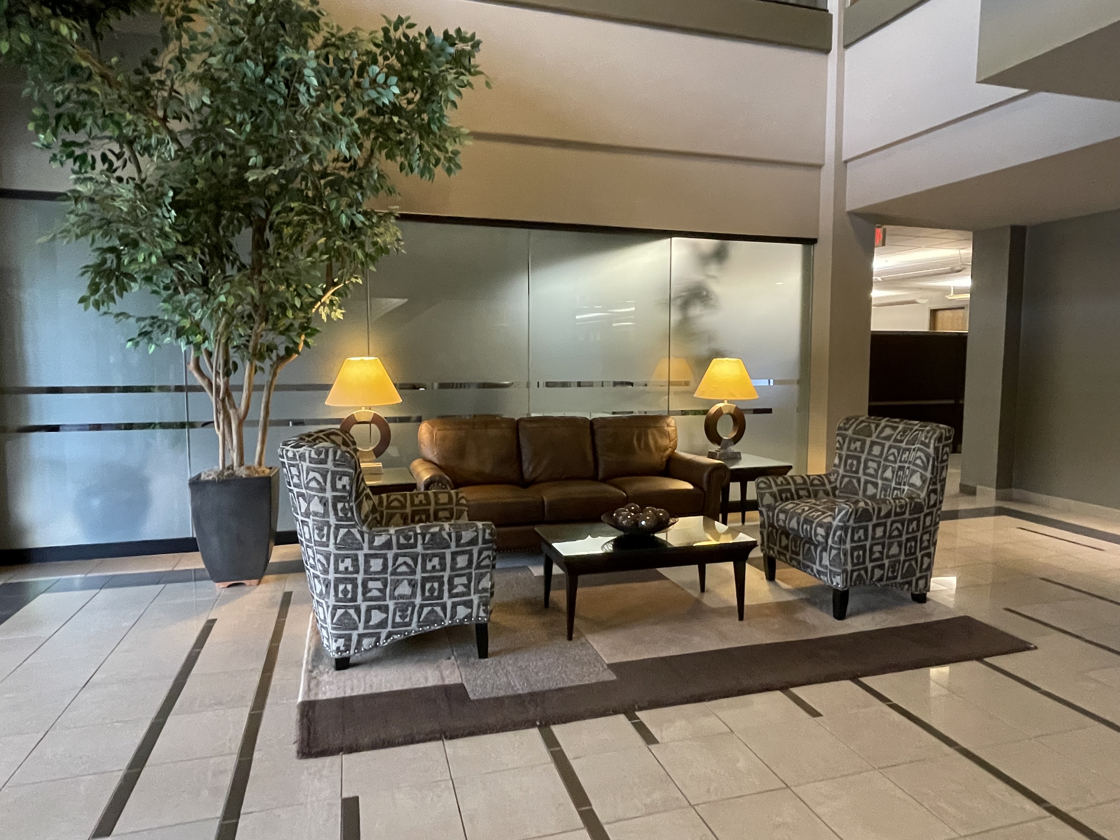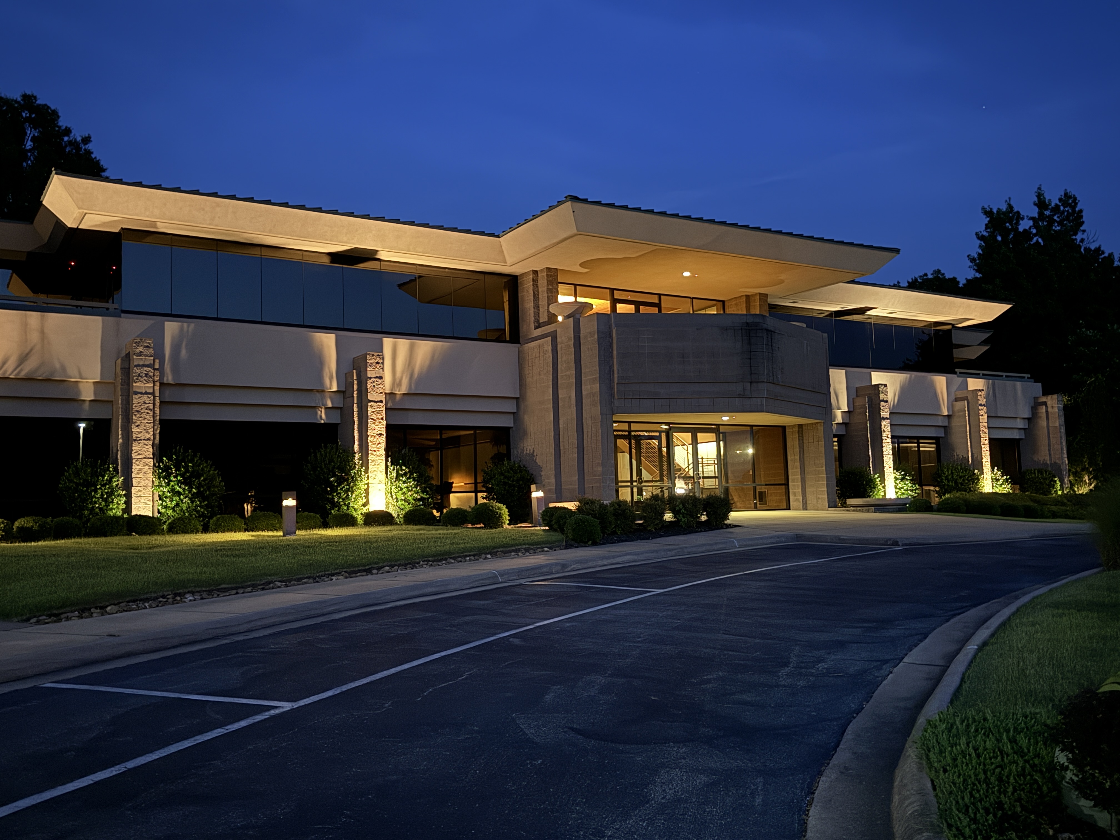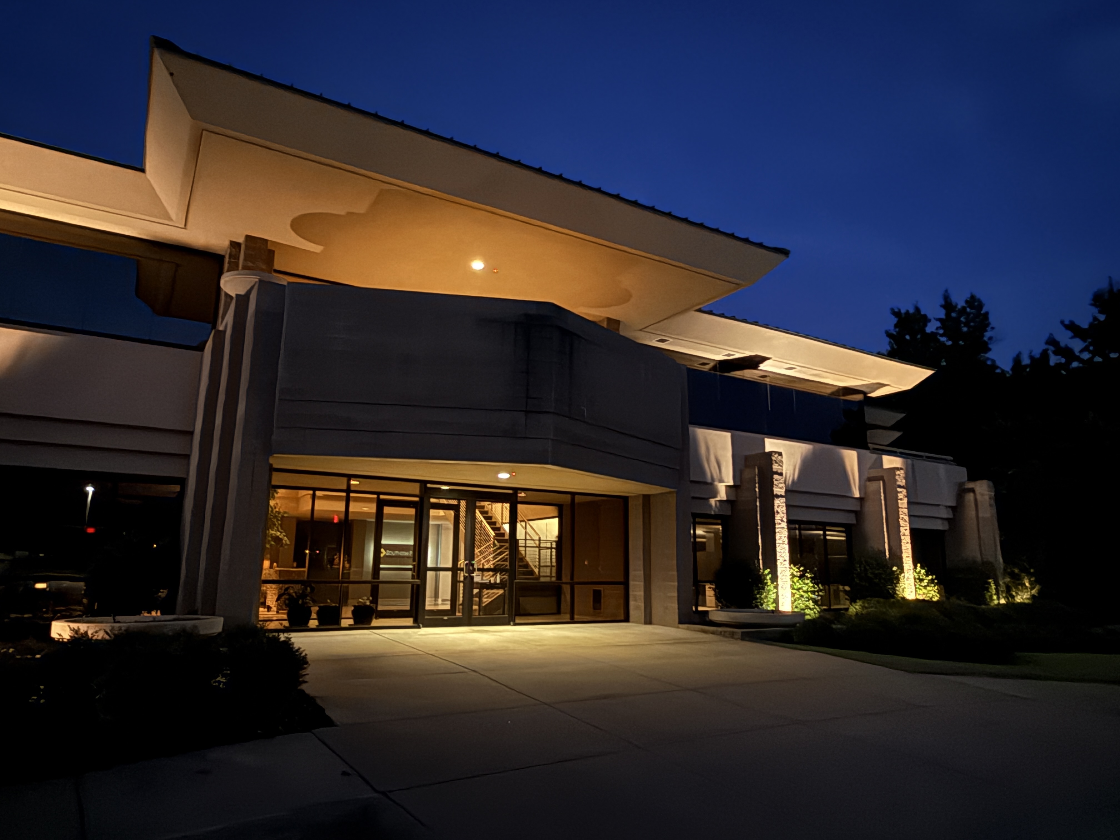Southern Pioneer
Southern Pioneer
Jonesboro, Arkansas
This two-story office building provides for both compact functionality and open views that create a commanding presence to on lookers. This simple rectangular plan provides for an extremely efficient layout allowing for centralized open office space and waiting, while providing commanding views at surrounding offices, board room, and conference rooms. Support storage, work, and mechanical rooms are pushed to the center to allow for this open movement throughout its interior spaces.
A combination of heavy masonry block walls at the base of the building and stepped transition to upper floor and side patios creates a strong foundation that develops into an immensely manicured surrounding landscape. This transition creates a structure that speaks to the site on which it is built. The roof structure, with its deep fascia and overhang, creates a strong termination to the building that feels as if the roof is "hugging" its inhabitance.
Upon entry, visitors are welcomed with rich porcelain tile floors and the continuing of the masonry block walls to the interior giving the feeling of prominence and stature. A warm wood ceiling at the main stair signifies the main entry point which gives way to the surrounding offices spaces with earth tone carpeting and transitional decor providing for a warm and welcoming business environment.












